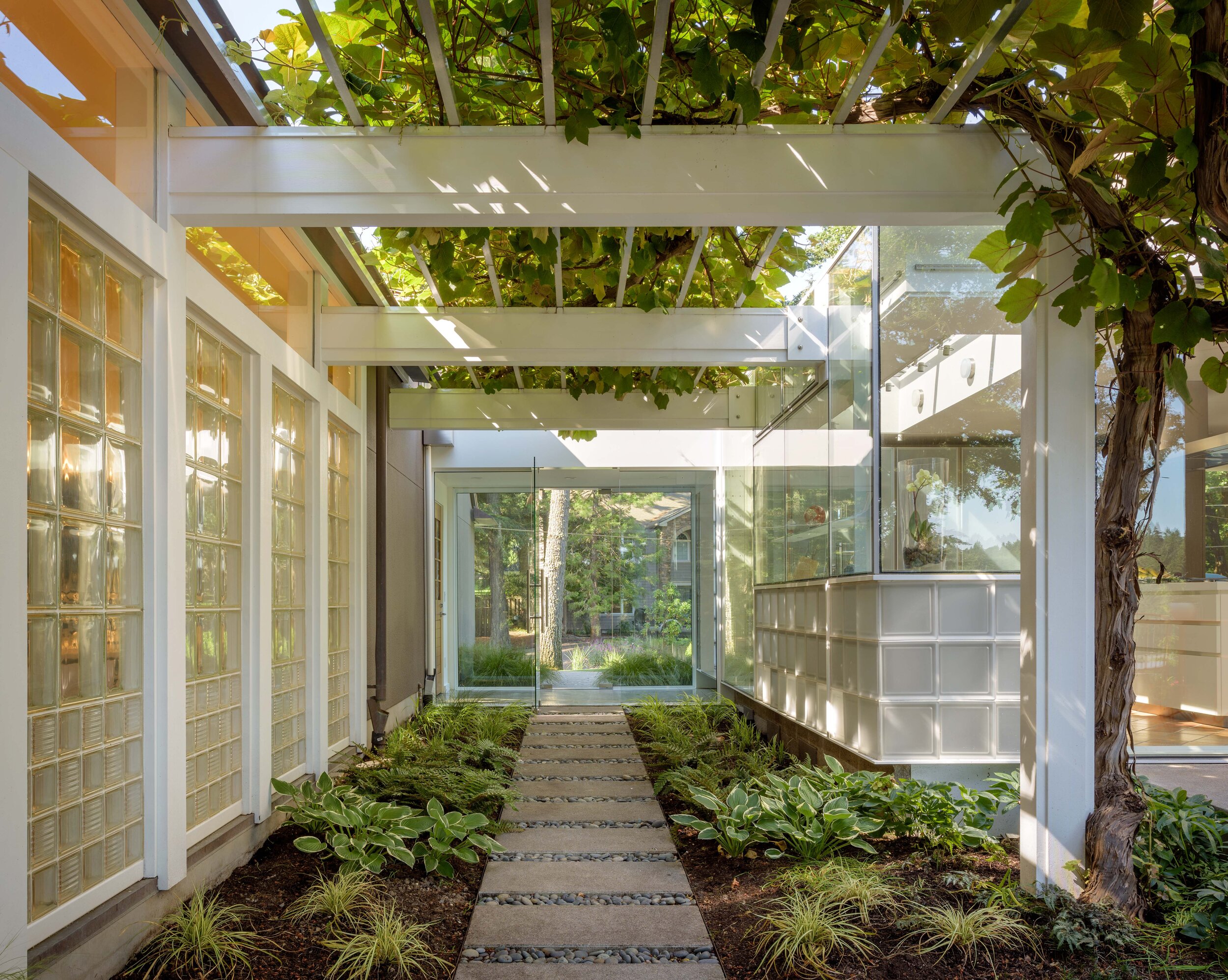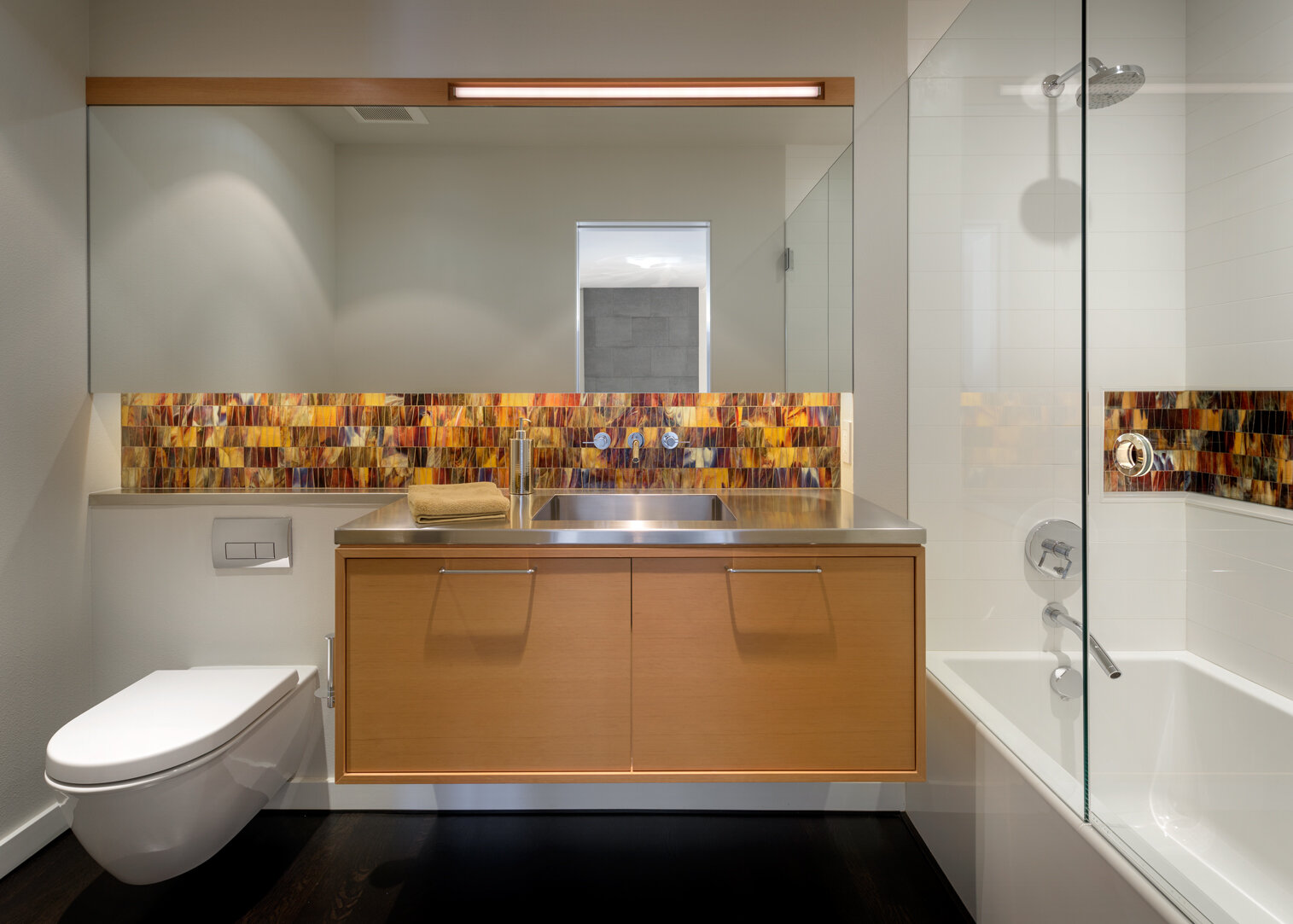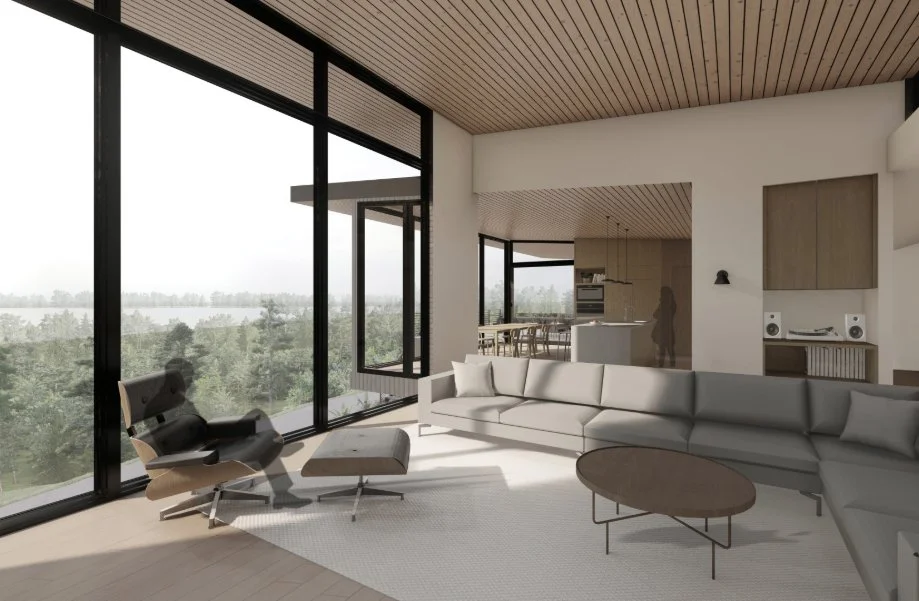
Terrace Drive
A complete update and renovation of a postmodern architect-designed home overlooking Lake Oswego. The interior of the house centers on a double-height, stone-clad fireplace and a stark, blackened-steel staircase with floating wood treads. On the exterior we added a glass and steel box that projects into the garden, creating a sunroom and showcasing stained glass artwork by the homeowners. The existing garage has been connected to the house by a steel and glass enclosure.
Location: Lake Oswego, OR
Status: Complete
Collaboration:
Builder: Hammer and Hand
Photography: Aaron Leitz
Featured: Houzz

Related














